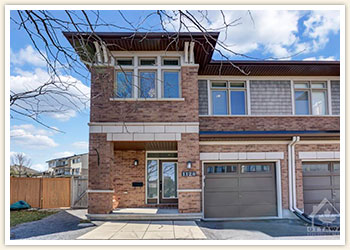
1128 Tischart Crescent
Experience the pinnacle of family living in heart of Kanata Lakes. This radiant three bedroom, three bathroom executive end-unit townhome serves as an exceptional haven, situated just a block away from Ottawa's premier schools: St. Gabriel School, Stephen Leacock, W. Erskine Johnston, All Saints, and Earl of March. Built with superior craftsmanship and unique design, this residence features a welcoming spacious foyer, a large living/dining room with a cozy fireplace, and a gourmet kitchen equipped island, accent lighting, a breakfast nook, and sophisticated patio doors that open to an expansive, easy-care backyard paradise. The primary bedroom offers a tranquil escape with its own spa-like 4-piece ensuite and walk-in closet. Additionally, there are two sizable secondary beds another full spa-like family bath; the lower level includes an impressive family room, storage, and utility rooms for abundant extra storage. Walk to shops, coffee, parks, and transit. We invite you to be our guest and schedule a viewing today!
Appointment | Email Listing | Location | Questions?
| HOUSE DESCRIPTION | PROPERTY DESCRIPTION | ||
| Building Type | Townhouse | Lot Size | 19.6 ft x 107.5 ft |
| Style | Two storey | Features | End unit, gas fireplace |
| Construction Date | 2012 | Structures | Patio, fenced yard |
| Heating & Fuel | Forced air, natural gas | Parking | 1 car garage + 3 spaces |
| Cooling | Central air conditioning | Taxes/Year | $4,308 (2024) |
| Exterior | Brick | Water | Public |
| Roof | Asphalt shingle | Sewer | Sewer connected |
| ROOM DESCRIPTION | |||
| MAIN LEVEL | SECOND LEVEL | ||
| Breakfast Nook | 7.4 ft x 8 ft | Master Bedroom | 14 ft x 12.6 ft |
| Kitchen | 7.8 ft x 8 ft | Bedroom | 10 ft x 9.8 ft |
| Living/Dining Room | 11.1 ft x 24.8 ft | Bedroom | 12.6 ft x 9.4 ft |
| Ensuite bathroom | ---- | Bathroom | ---- |
| Bathroom | ---- | ||
| LOWER LEVEL | Laundry | ---- | |
| Family Room | 10.6 ft x 29 ft | ||
INCLUSIONS
- Dryer, dishwasher, refrigerator, range hood, stove, washer
- Central vacuum, window treatments
PHOTOS
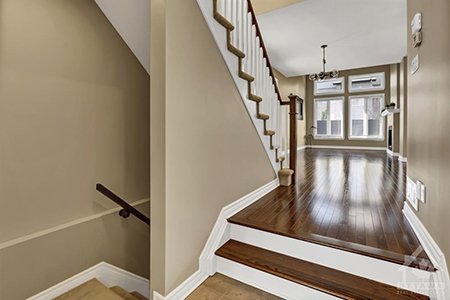
Foyer
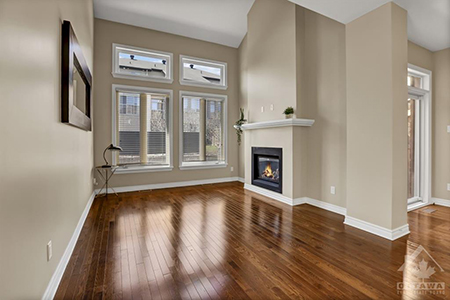
Living Room
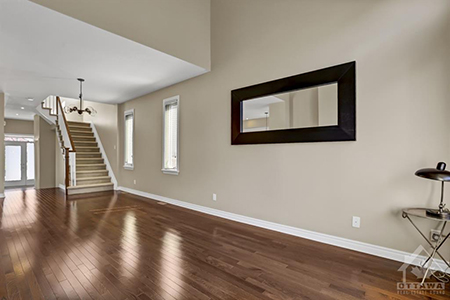
Dining Room
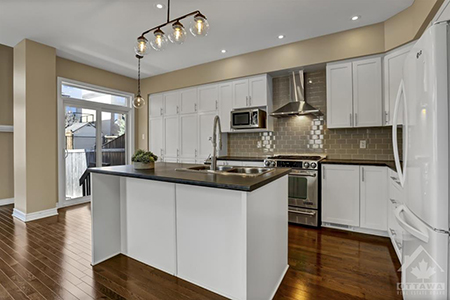
Kitchen
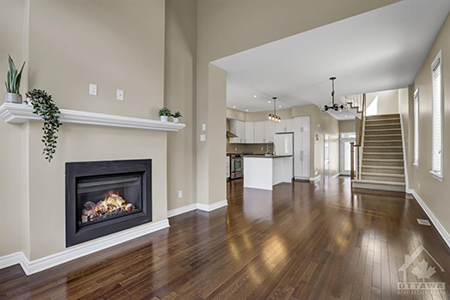
Living/Dining Room/Kitchen
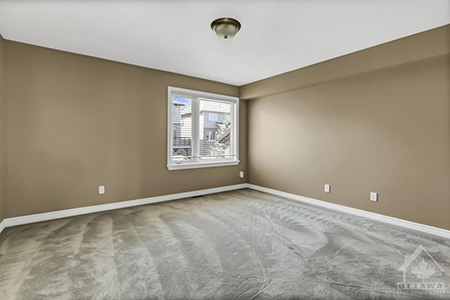
Master Bedroom
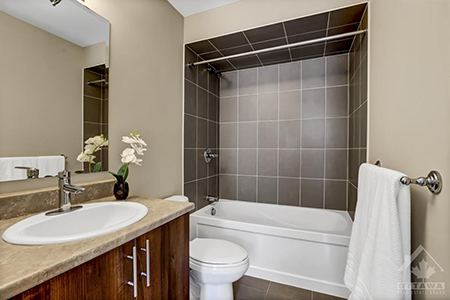
Master Bathroom
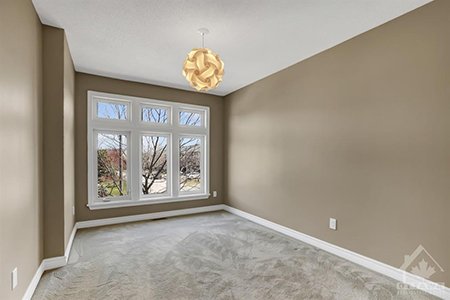
Second Bedroom
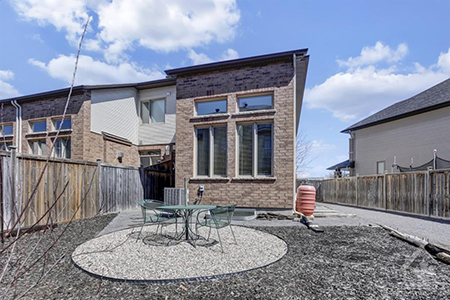
Backyard











